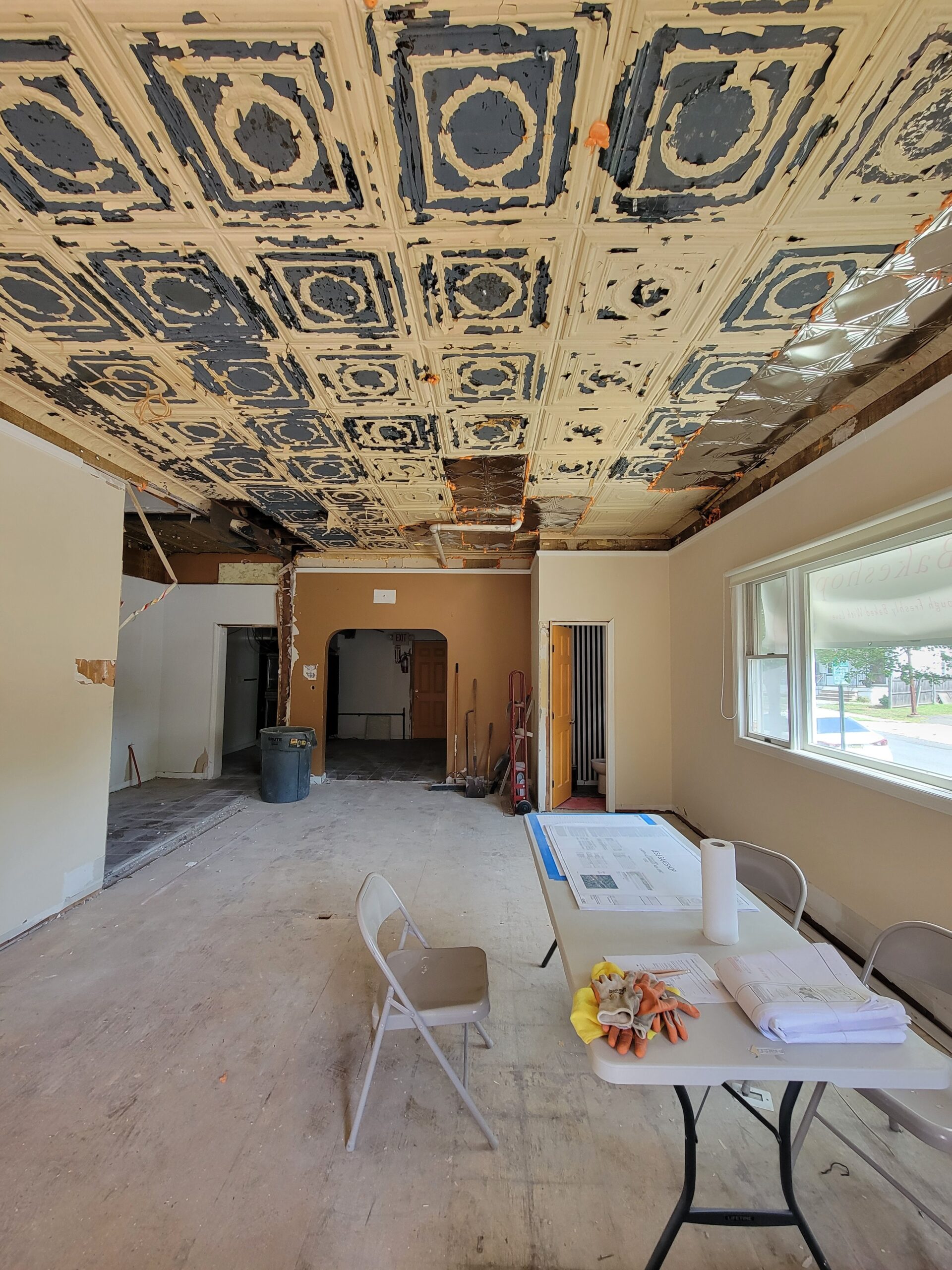The office-style ceiling grid in the front of house is now completely gone, revealing the original tin ceiling in its full (albeit shabby and uncared for) glory. The dull laminate fiber-board flooring is also gone. We won’t spoilt the surprise here with what will replace it, but it will fit Jess’ modern-Parisien vibe for the customer area of the bakeshop.
You’ll also see in the photo that walls are starting to be removed to open up the space and LET IT BREATHE. Opening walls is an essential way for us to maximize the use of our small square footage and improve the kitchen and customer-area flow. More on this in future blogs!
We also discovered that the tin ceiling in one corner of the kitchen area has a different pattern and original wallpaper. It’s very charming but will ultimately be covered up for fire safety reasons, so enjoy the photo of it below before then!


